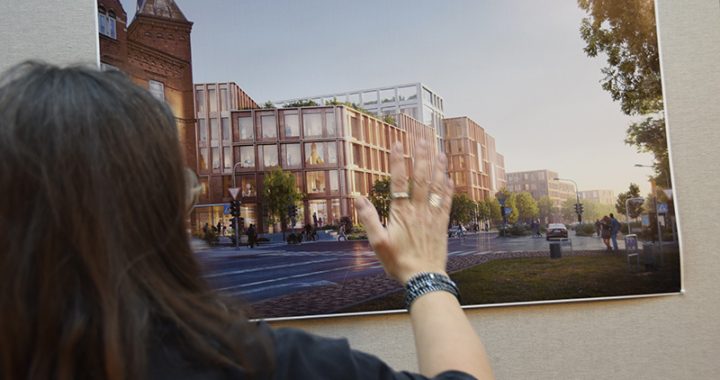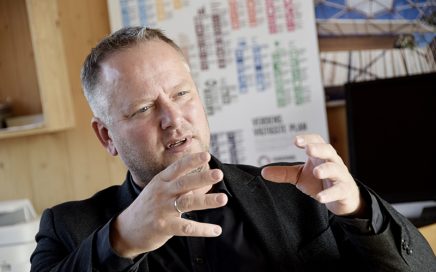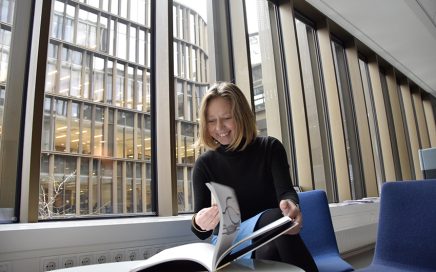Among wooden columns, models and buzzing drafting boards, Lone Wiggers, architect and partner at C.F. Møller Architects, outlines the hurdles, experiences and site-specific relationships.
9 December 2021
Together with her team, she has drawn most of the lines that will shape one of the largest wooden tree houses in Denmark: WoodHub in Odense. An office building comprising 31,000 square meters, six stories tall and with space for 1,600 workplaces. If all goes according to plan, eight state institutions will move into the new office hub at the beginning of 2025.
The Danish Building and Property Agency is behind the construction, and NCC is the turnkey contractor for the task.
–Our main concept with the house is inspired by Odense. We have a working philosophy that is inspired by the concept of Genius Loci. The Spirit of the Place. We decode where we are located and embed the spirit of the place – or its characteristics – in the architectural choices that we make. You could say that we stick a finger in the soil and get a feeling. The city of Odense has a unique scale. The houses are lower than the ones in Aarhus and Copenhagen and the upcoming wooden house relates to the surrounding city. The harbour is in close proximity, and its long history is also connected to local small businesses. The area also houses many learning institutes. They provide vitality and our considerations were thus focused on how the new house in Lerchesgade, WoodHub, could join this diversity optimally, so that we can find both the major and minor potential latent in the the area, says Lone Wiggers.
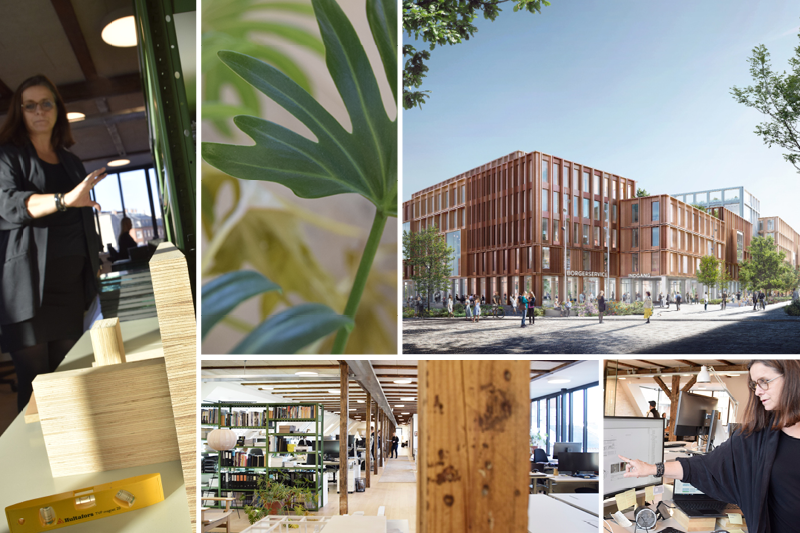
RESPECT FOR THE SURROUNDINGS
Both the constructors, The Danish Building and Property Agency and Odense Municipality, will be imposing requirements on the upcoming wooden house. The requirements of wood as a building material align with the experiences that C.F. Møller Architects have had on the international stage for building with wood. And the task of getting the house to comply with Odense Municipality’s requirements for an appropriate scale in relation to the surroundings is a positive challenge.
Instead of creating a very long and monotonous facade, we have broken it up by moving it in, out, up and down. We actually define some of the smaller buildings. They are, admittedly, connected, but from the outside they will be perceived as smaller houses or sub-elements of a larger building. By doing so, we create a continuity with the surroundings by allowing the corners of the new house to enter into a dialogue with the neighboring houses and their sizes and proportions. We have also endeavoured to make the new building non-iconic and more harmonic to show respect for the area and the context that the office building is a part of, Lone Wiggers explains and mentions in this connection that colours are crucial for houses to thrive alongside one another. This also applies to the area in and around Lerchesgade.
–This is the reason why we have studied the colours that characterise the houses in the area and the overall impression is that bricks and their nuances are a dominant element, so we have given our house the same hues that are prevalent in the colours of the bricks of the neighbouring buildings.
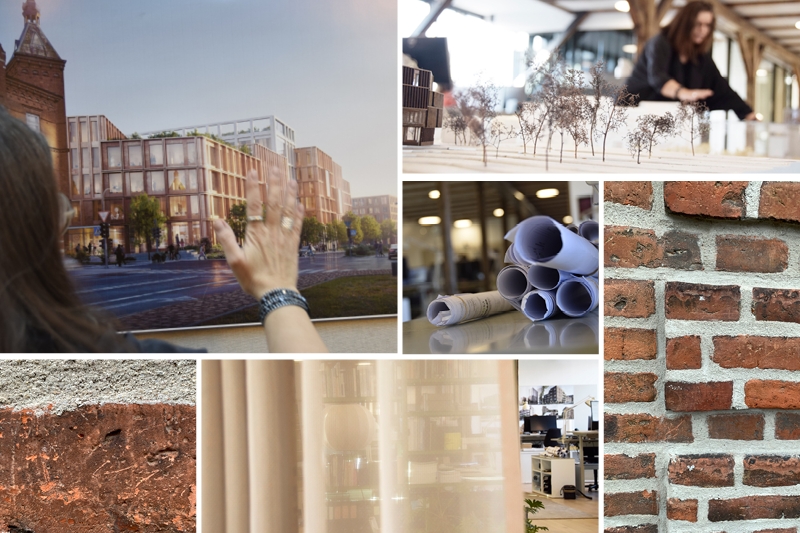
ADAPTED TO THE ENVIRONMENT
Lone Wiggers mentions a repetitive rhythm when she describes the way the wooden house is constructed.
–There are many columns and modules in the house itself, and this imparts a particular rhythm that we maintain in the house’s facade while also taking care to comply with the daylight requirements of our time. The rhythmic facades with many window panes are clad on the outside with recycled aluminum. With appropriate variations, the house is divided into smaller parts that harmonise well with the surroundings, she says.
All in all, the surroundings are a major consideration for Lone Wiggers, not least because the area has its own history.
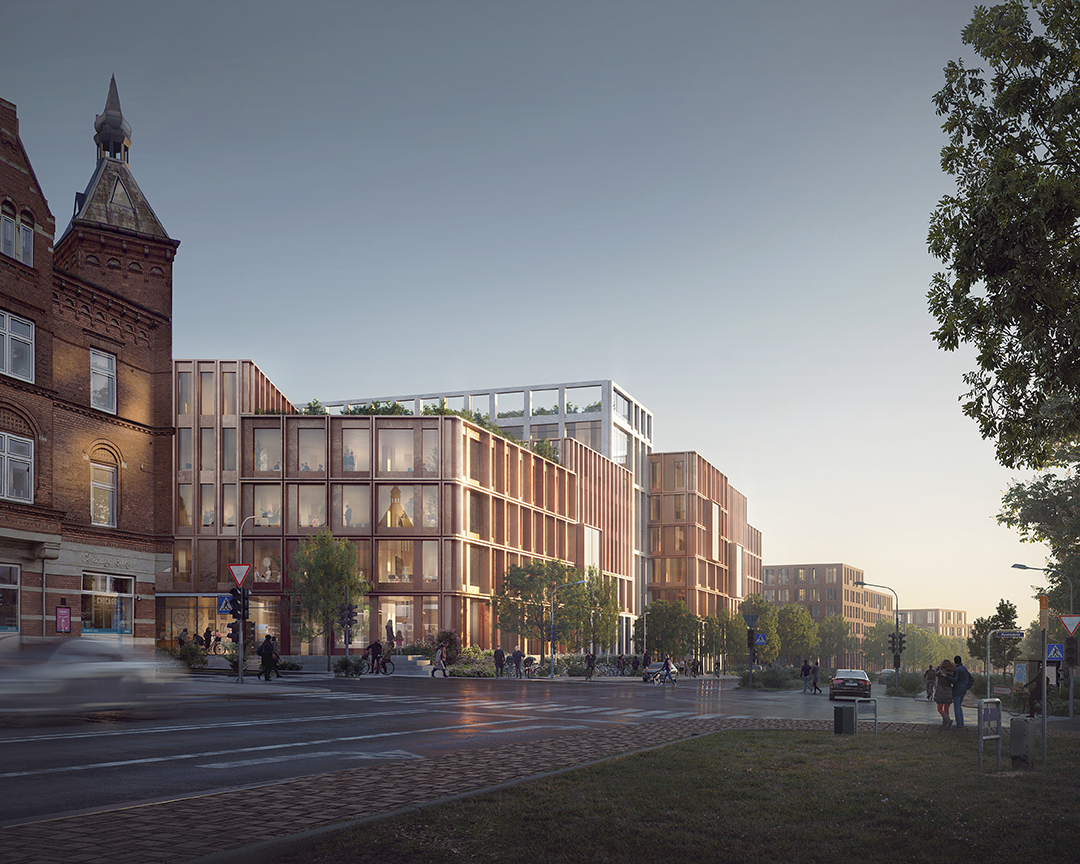
FAREWELL TO THE CHISEL
C.F. Møller Architects is already well represented with regard to wooden construction. A couple of examples are projects planned for two office buildings in Germany (Berlin and Munich) totalling 75,000 m2. And the project with WoodHub adds additional dimensions to the company’s knowledge of wood. This time for the Danish market.
The project in Odense differs markedly from the smaller wooden buildings that the construction industry has worked on in Denmark until recently. Typically, wood technology has been applied to single-family house construction on a dense-low-scale of up to three floors and most often within residential construction. At WoodHub, the level of ambition has been scaled up in several respects. This is a six-storey modern office building, and at a scale and quantity where both digitalisation and industrialization are essential, assesses Lone Wiggers.
–By introducing construction in wood at this scale, we will be helping to push traditional building materials towards a modern and forward-thinking technological platform where the wooden elements can be manufactured by robots, which will mill the components according to digital 3D files in production. With industrialization, it is also possible to duplicate and manufacture efficiently and accurately – and also assemble the finished elements much faster than in traditional heavy construction. So the industrialisation of the past means that there does not have to be a carpenter with a chisel at the end of the process to ensure that everything fits together.
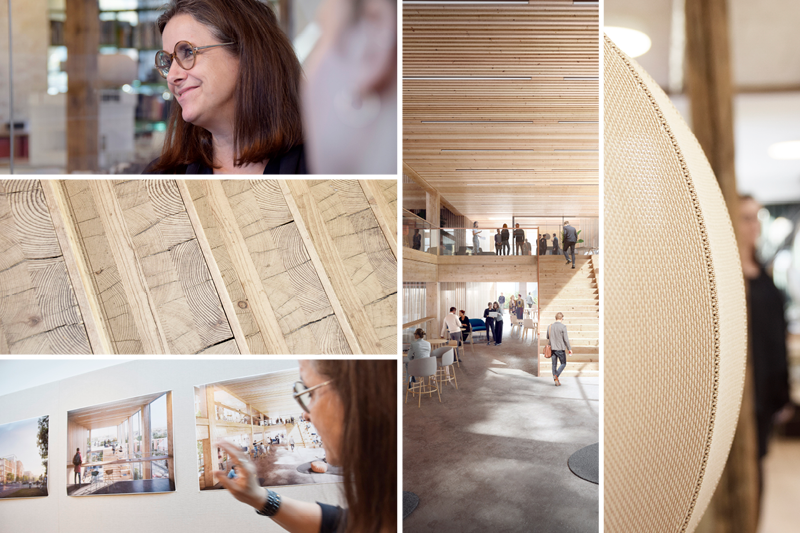
ADDITIONAL READING:
WoodHub is an office building comprising 31,000 square meters, six floors in height and with space for 1,600 workplaces.
The ground floor will include functions for citizens and the building’s edge zones will support city life by e.g. allowing access to the internal garden of the office building.
Eight state institutions will move into the house on Lerchesgade when the construction is ready for occupancy in 2025.
Text: Søren Egert / NXT // Visualizations: CF Møller Architects // Photo: Stine Skøtt Olesen / NXT

