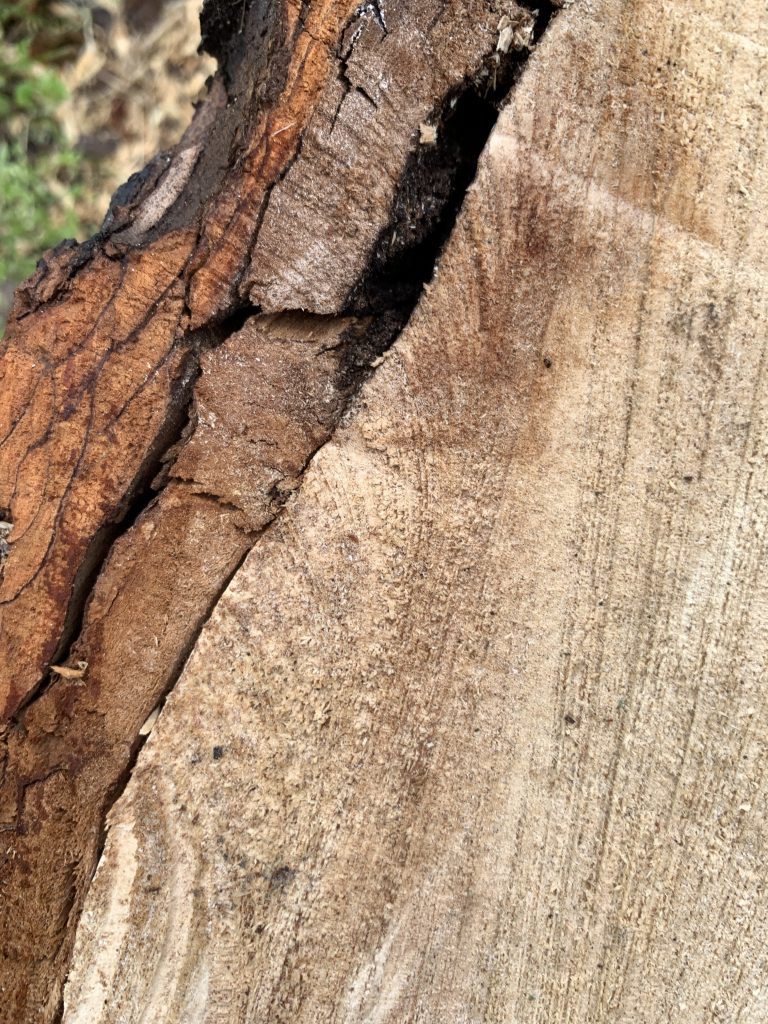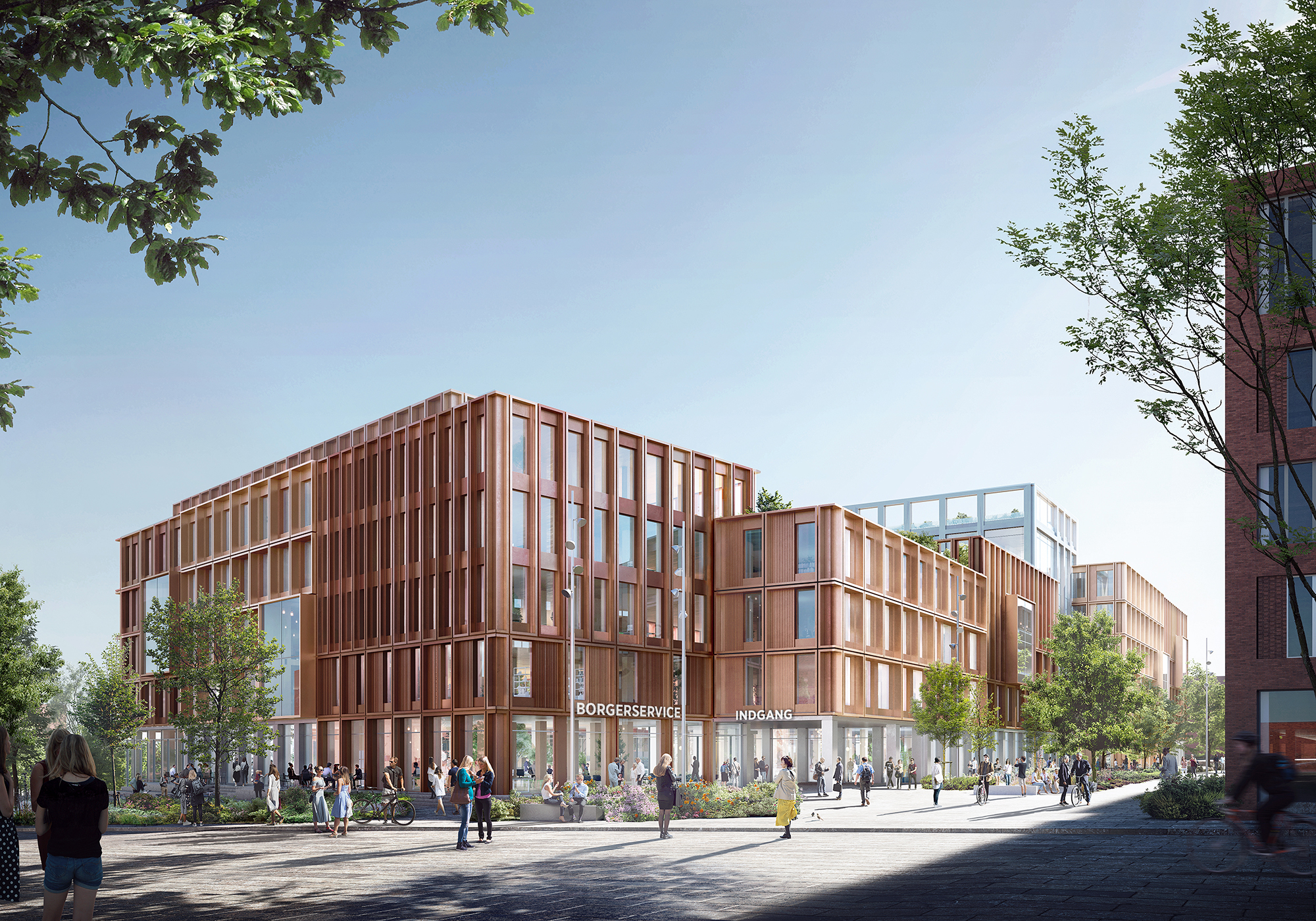A CONSTRUCTION OF A LIVED LIFE
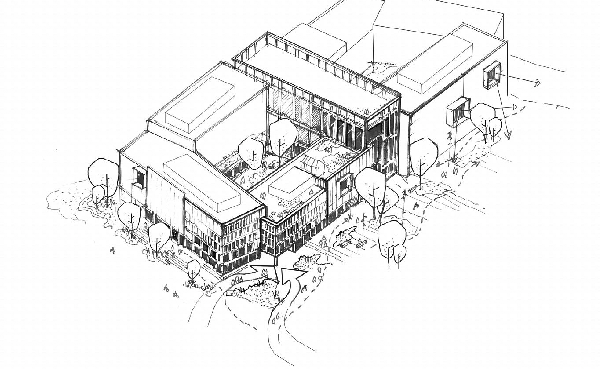
The office building in Odense is a so-called solid wood construction, with visible wooden pillars. The house will adapt to its surroundings by being tallest at its center. From here, it will gradually taper down towards the neighbouring buildings.
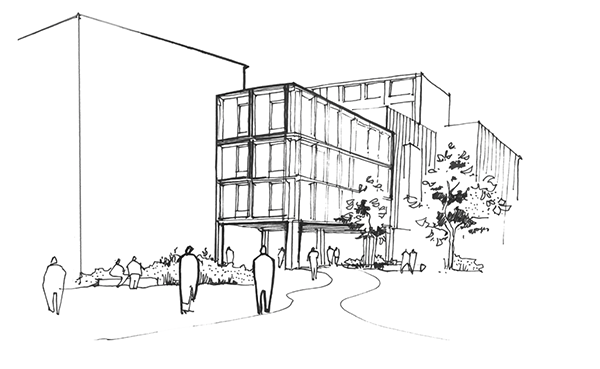
The facades will be made of recycled aluminium and their reddish-brown shades will match the facades of the classic bricks in the neighbouring buildings.
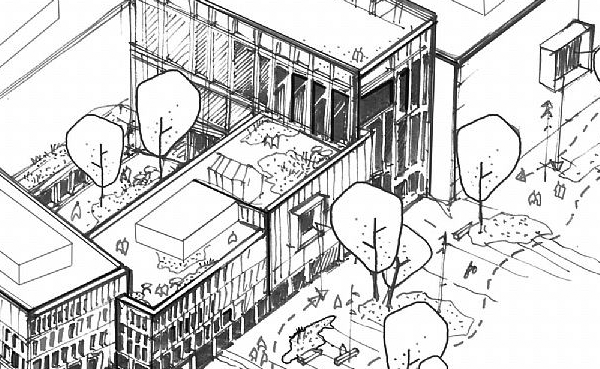
The ground floor will include facilities for citizens and the building’s edge zones will support city life by e.g. allowing access to the inner garden of the office building.

LARGE WOODEN HOUSE IN CENTRAL ODENSE WITH RESPECT FOR ITS SURROUNDINGS
Among wooden columns, models and buzzing drafting boards, Lone Wiggers, architect and partner at C.F. Møller Architects, outlines the hurdles, experiences and site-specific relationships.
Interview with Lone Wiggers, architect and partner at C.F. Møller Architects
SOLID WOOD SOLUTION SETS NEW STANDARDS FOR CONSTRUCTION IN DENMARK
With their upcoming office building in the center of Odense, the Danish Building and Property Agency will be bidding farewell to what has bound construction together in Denmark for centuries: stone, sand and gravel from our underground.
Interview with Director of strategy and business development at NCC, and Lars Ørvad, Divisional Manager at NCC Vest
INCREASED DEMAND FOR WOOD BENEFITS THE CONSTRUCTION INDUSTRY
The advisory engineering company Artelia has been stimulated by the demand of their client (The Danish Property and Building Agency):
The load-bearing structures in the upcoming office building in Lerchesgade in Odense, WoodHub, must be made of wood.
Interview with Jakob Mariager, Business Manager, construction, Artelia
NEW AGENDA AHEAD FOR MORE GOVERNMENT CONSTRUCTIONS
It is likely to be significant when the largest government-owned real estate company, The Danish Property and Building Agency, forges a new path by opting to build a so-called office hub in Odense with load-bearing structures in wood.
Interview with Signe Primdal Lyndrup, Deputy Director of the Danish Property and Building Agency
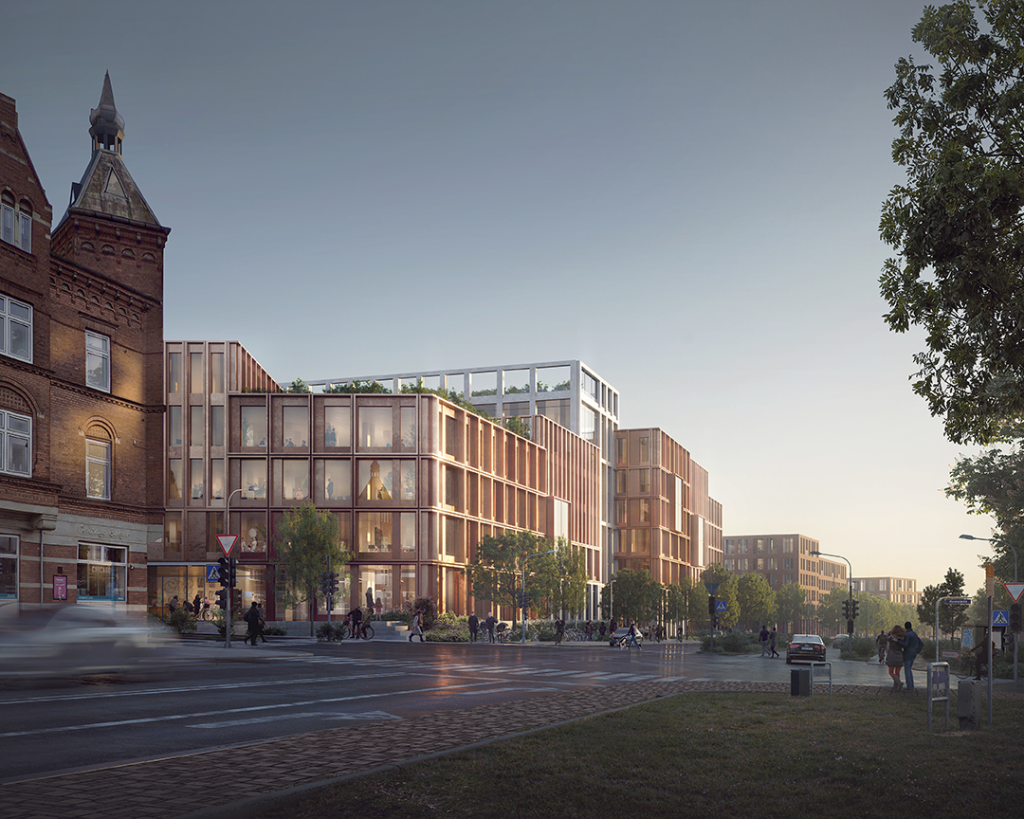
OPENS IN 2025
NCC is the turnkey contractor for the project. C.F. Møller Architects designed the house and Artelia is the consultant for the construction.
The house will comprise 31,000 m2 plus a basement of 5,500 m2 costing DKK 645 million and opening in 2025.
The Danish Building and Property Agency strives to influence the construction trade and ensure that wood will play a larger role in future constructions. Enormous carbon reductions accompany construction in wood as opposed to concrete and steel. These building materials influence the building’s climate emissions enormously and a green conversion of the building trade is closely associated with an awareness of a more sustainable choice of materials.
WELL-BEING AND SENSORIALITY
C.F. Møller Architects approaches the project in Odense with solid experience from landmark timber construction projects in countries like Sweden and Germany. The architects are also participating in international research projects that continue to focus on wood as a building material.
The office building in Odense is a so-called solid wood construction with visible wooden columns. C.F. Møller calls it sensory architecture that positively influences the well-being of the users. The building will adjust to its surroundings by being tallest at its center. It will then taper down towards the neighbouring buildings. One positive side benefit of this will be that this will provide a lot of daylight and a good indoor climate. The ground floor contains services for citizens and the edge zones of the building will support city life by allowing access to the office building’s inner garden.
The facades will be executed in recycled aluminium and their red-brown shades will match the classic brick facades of the neighbouring buildings.
VISIONS AND DESIRES
As the turnkey contractor, NCC has established the project in Odense with visions and desires that embrace the entire construction industry. NCC has a lot of previous experience constructing significant buildings in wood, and sees the Danish Building and Property Agency’s office building as an ecosystem of people, processes, materials, experiences, history and reputation. The house will be seen as an example of how green ambitions can be achieved via simple and flexible solutions.
Alongside the upcoming construction site, NCC will be erecting a physical pavilion with seats. There will be space for educational activities, knowledge-sharing, events and more, and pupils from Odense will be invited inside.
NCC will also be establishing a carpentry workshop, where we will be producing furniture made of recycled wood from the construction site. The furniture will benefit the office building.
The pavilion will draw threads to the experimental and sustainable pilot project, Dome of Visions (2012 to 2018), which, with NCC as initiator and driver, offered inspiration as to how it was possible to build and live in an energy-aware society.

REAPING THE BENEFITS
The engineering company, Artelia, has worked with the project with the conviction that the challenges associated with building in solid wood can be handled in a way that reaps carbon benefits.
To date, Artelia has participated in erecting 65,000 square meters of solid wood construction and the project in Odense thus adds an extra 31,000 square meters to this.
Odense’s mayor, Peter Rahbæk Juel (S), has already called the upcoming state office building in the city fantastic news for the whole of Funen…
