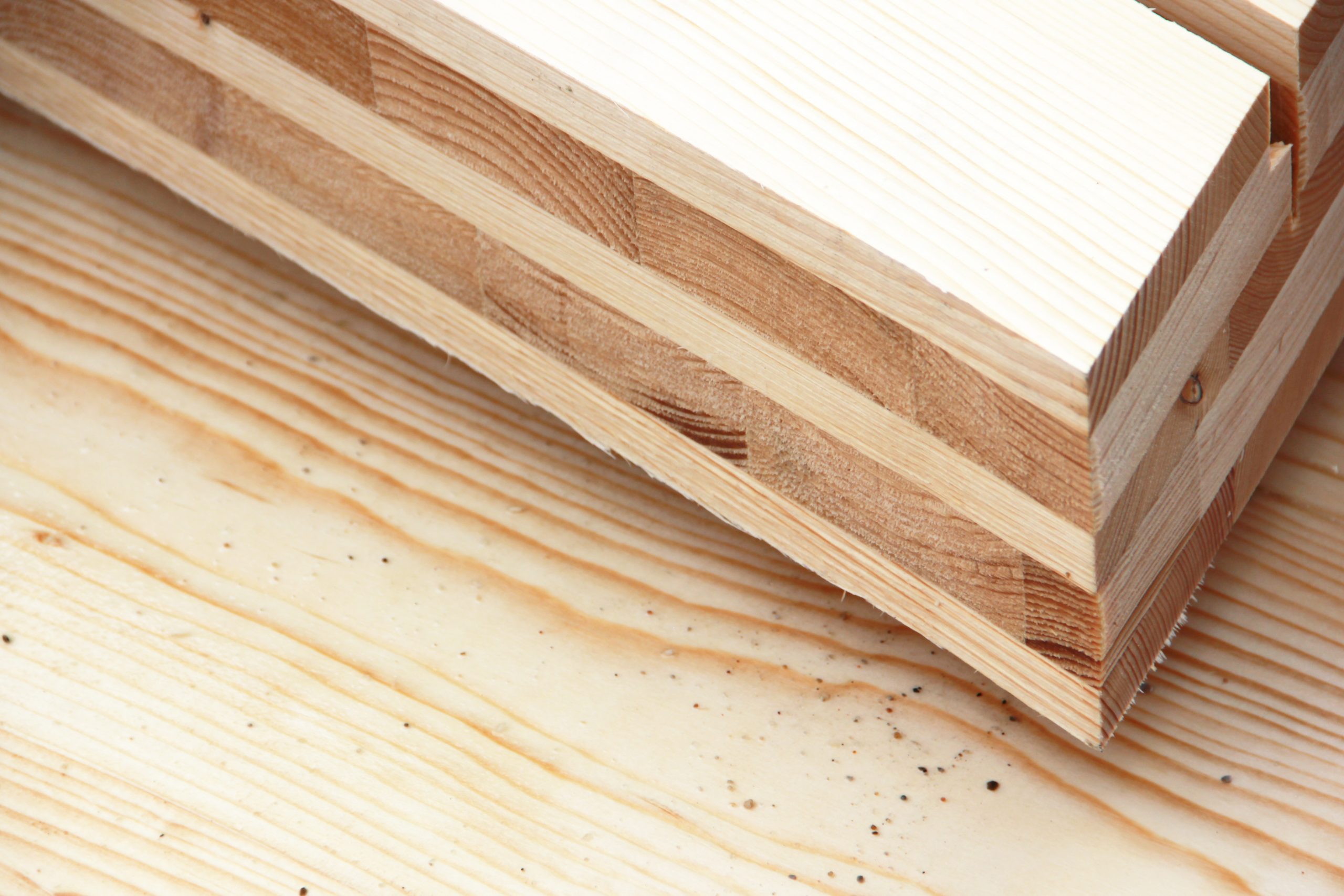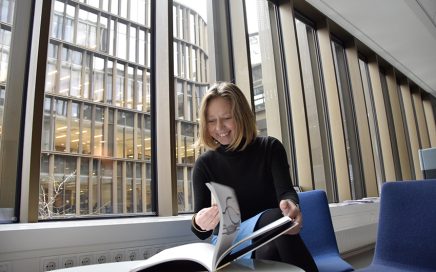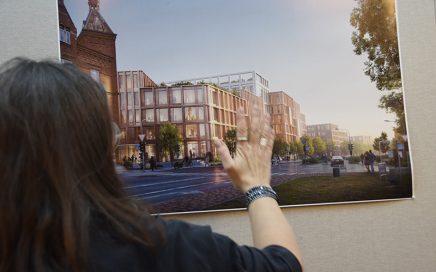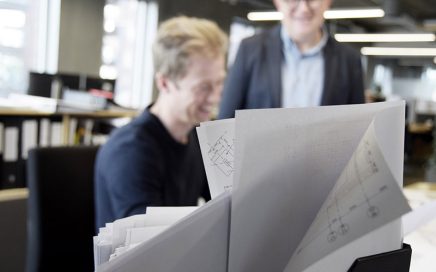ARE YOU A NEIGHBOUR?
On this website, we will keep you updated with the latest news from the construction site, so that neighbours can follow the progress of the construction and read the stories that emerge from the project.
WHAT IS GOING ON BEHIND THE FENCE?
The construction period will be from 2022 to 2025.
In the summer of 2022, WoodHub will officially break ground, with the construction pit taking shape and building of the parking basement commencing.
The first solid wood columns, CLT decks and wooden cassettes are expected to arrive at the site at the start of 2023.
Selected articles ⟶
New agenda ahead for more government constructions
Large wooden house in central Odense with respect for its surroundings
Increased demand for wood benefits the construction industry
THE PHASES OF CONSTRUCTION


Resource-conscious
circular demolition
The old tax building will be demolished following a resource-conscious and circular approach to the materials. Recycling and reuse of materials from the existing building will be a priority and planned from the start, where elements like the wing tiles and concrete beams will be used in a landscape project.
There is also a plan for everything from recycling windows, doors and fire cabinets to recycling asphalt, concrete decks and columns.
The shed site will be established in parallel with the demolition, and this will consist partially of recycled materials from the site.

The construction pit
and basement parking lot
In the eastern part of the site on Lerchesgade, the construction pit for the basement parking lot will be established.
The first step is to create a steel retaining wall around the entire basement, so that the excavation of the basement parking lot can commence.
When the basement has been excavated, the base plate will be cast. The outer walls will also be executed as in-situ cast constructions while the internal walls and pillars, which will bear the deck over the parking lot, will be prefabricated concrete elements that will be mounted with a crane.
In the spring of 2023, the deck of the basement parking lot will be cast. NCC will commence the work with the terrain deck for the seven building units that comprise WoodHub.

The terrain deck
and stair cores
The terrain deck is the surface that the construction rests on and forms the base for the floor on the ground floor level.
Over the terrain deck, the stabilising stair cores in concrete will follow, which will lead to the top of the individual construction units, before the mounting of the wood elements commences. The cores supplement the wood system, and ensure the overall stability.
In the early summer of 2023 the dominant role of the wood in the building will become visible when we commence the mounting work for the first of the seven construction units. After this, the construction will gain serious momentum.

Bearing
constructions in wood
The building will be constructed floor-by-floor with the bearing elements in certified wood. The technical loop of the construction consists of solid wood columns, CLT deck constructions and wooden cassettes for the facade.
The wooden pillars will be mounted first, to support the deck constructions. After this, the large deck elements will be hoisted into place and the span, with a length varying from around six to 18 meters, will ensure a rapid progress. Finally, the facade will be closed with wooden cassettes, which will be supplied with pre mounted windows. This process is repeated on every floor with supplies that follow the progress of the construction, because the elements will be installed directly from the platform of the truck.

Facades made of
recycled aluminium
When a building unit is closed, the work on the facade can commence.
The wooden cassettes are clad with recycled aluminium as a unifying external composition in reddish-brown shades that match the brick facades of the surrounding buildings.

Green
roofs
Finally, the roof surfaces must be decorated and greened.
The roof surfaces comprise two roof terraces that connect directly to the Meeting Hub with space for recreational activities. The technical areas are secluded, space-creating and, over time, greened elements, which divide the roof surfaces into diverse living areas.
On the remaining roof surfaces of the house, solar cells and green roofs are combined to achieve an optimal balance between energy provision and biodiversity. In this context, all the visible roof surfaces are prioritised to ensure that they appear as green as possible.

Landscape
.
At the same time as we wave goodbye to the large machines and deliveries, the green work on the ground floor will commence.
WoodHub will contribute to the area with new courtyards, urban squares and active street spaces, which will ensure a diverse and attractive environment, with a fertile ground for a lively district with recreational opportunities and good meeting places.
Planting will take place at the conclusion of the construction – and taking the planting season into account.

Moving in
.
In 2025, the Danish Building and Property Agency will open the doors of Odense’s new office hub, and eight state institutions will move in. An office hub means that a large part of the state institutions that are currently based in Odense can be gathered under one roof and share facilities like a canteen, reception and meeting facilities and thereby get more service for their money.
The overall area will comprise 31,000 m2 excluding the basement and will include modern office spaces for 1,600 employees.
GET A BIRD’S EYE VIEW
We regularly take pictures of the construction site from the air. You can see a series of aerial photos showing the development here.











